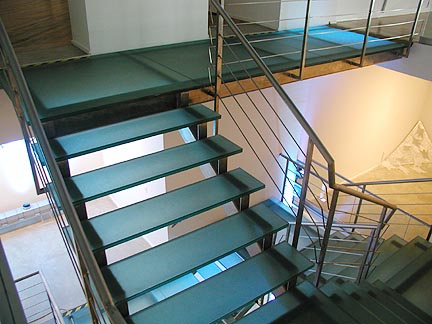Glass walkways and stairs can easily become the center attraction of any interior space. Indeed, glass brings a lightness and beauty to most architectural applications, but there are some guidelines to follow in designing and ordering glass for these applications.

Design approach
The International Building Code addresses subject by referencing an ASTM standard, E2741, Standard Practice for Design and Performance of Supported Laminated Glass Walkways. This practice gives users two paths of compliance, calculations by a licensed design professional, or actual testing. For laminates with more than two plies of glass in the laminate, verification testing is not required. However, two-ply laminates will require testing. You may have to provide this information to your local building department for approval prior to installation.
Walkway safety
A safety consideration for the top surface of the laminated glass is a slip resistant treatment. There are a variety of ways to make the glass more resistant to slipping. These include sandblasting, acid-etching, ceramic frit, embossing, kiln casting/fusing. The ASTM standard requires a minimum static coefficient of friction of 0.5 for walking surfaces under dry conditions.
Post-breakage safety
Post-breakage glass retention is an important consideration in the design of glass walkways and stair treads. A 10-minute load duration is used to verify post-breakage behavior in calculations. Concentrated load testing requires one ply of glass to be broken. A load is then applied to the laminate and held for 10 minutes.
Contact Bent Glass Design at 215-441-9101 today!


Leave a Reply